Frank Lloyd Wright’s Kentuck Knob
A few weekends ago we had the pleasure of touring Fallingwater, a Frank Lloyd Wright designed home in the Laurel Highlands area of Pennsylvania. After touring Fallingwater, we drove to another Frank Lloyd Wright house in the area, Kentuck Knob.
Kentuck Knob was designed by Frank Lloyd Wright for the Hagan family who owned a local dairy. The home was completed in 1956 and the Hagans lived there for 30 years. In 1986 Lord Palumbo of London, UK, purchased the home as a vacation retreat.
Wright designed the home to be situated just below the crest of Kentuck Knob. The intent was for it to blend in with the contour of the land. Keep reading to see where everyone in the world besides FLW would have situated the home on this piece of property.
The left side of the house features carports and a storage area for garden equipment. Fallingwater had carports of a similar design.
Here you can see the beautiful woodwork found at Kentuck Knob. The cut-outs mimic the design of the house.
This picture shows the right side of the front of the house.
This tile with Frank Lloyd Wright’s signature is mounted on a stone to the right of the door. I believe that the tour guide told us that Mrs. Hagan paid Wright $1,000 for it. And remember that was in the 1950’s!
Kentuck Knob is a Usonian style home meaning its design is affordable for the average American. Although if Frank Lloyd Wright was involved in your home’s design, I don’t think that the regular Joe would call what it cost to build one of his homes affordable.
The core of the home where the kitchen is located is hexagonal and the hexagon theme continued on the back porch.
The living room of Kentuck Knob is large and has a stone floor. Interior pictures were not allowed but if you search the Internet, you can find a few.
A patio is found just outside of the dining area. I would love to see this in a different season.
This is a shot of the back side of the house. You can see that the patio is a nice size, although that is not what Wright’s original design planned, the Hagens had it built larger.
A path from the patio leads to an opening with a view of the Youghiogheny River Gorge and surrounding land. Frank Lloyd Wright might have liked a home nestled in the hillside, but I would have chosen this spot for a home if I were the Hagens.
On a warm day, I would have sat on the bench and admired the view for a long while, but it was in the low 20’s the day we visited, and I couldn’t wait to get off of that cold mountain top!
If you like Frank Lloyd Wright, don’t miss my post on some of his architecture and also his home and office in Oak Park, Illinois. And don’t miss the tour of his most famous design, Fallingwater.
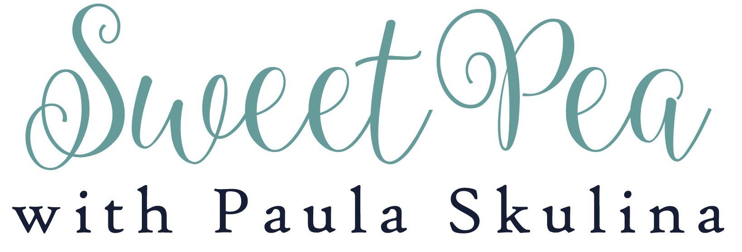
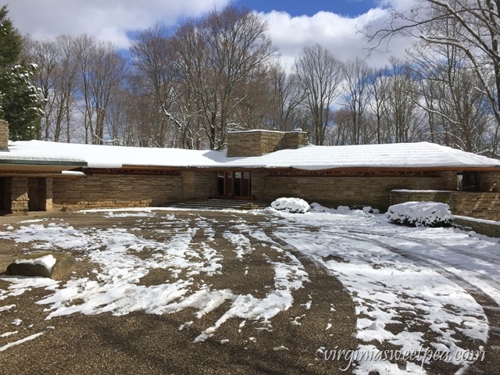
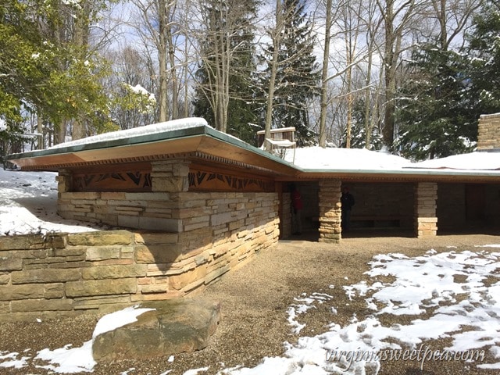
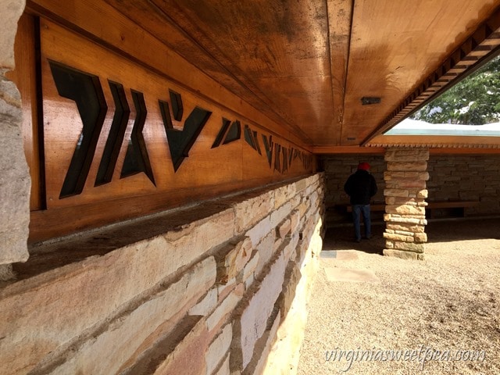
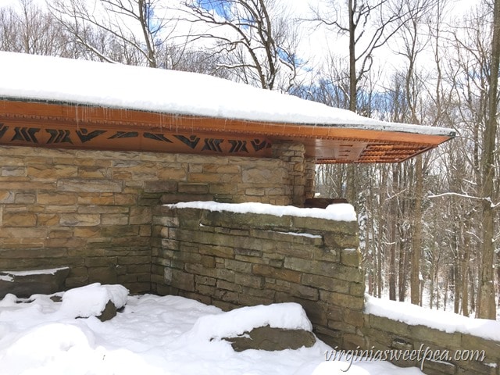
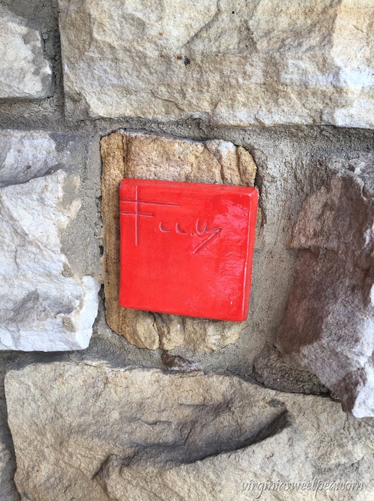
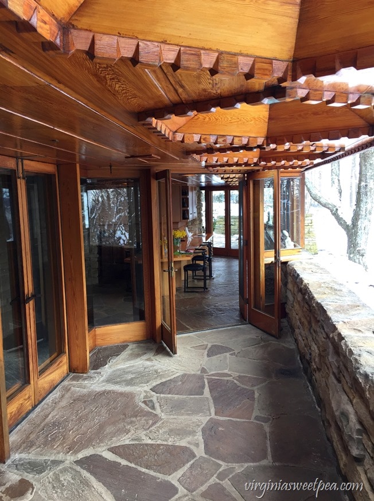
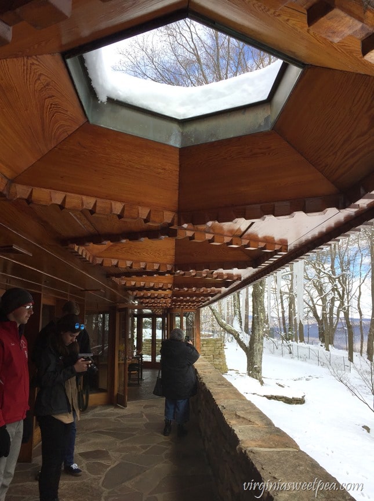
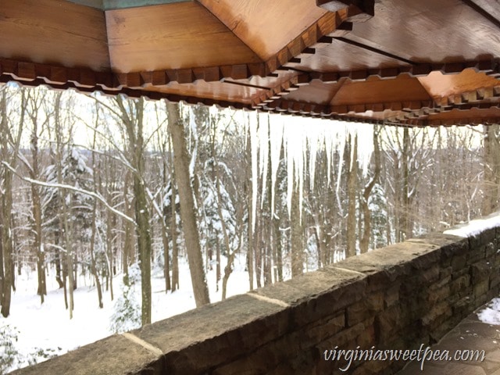
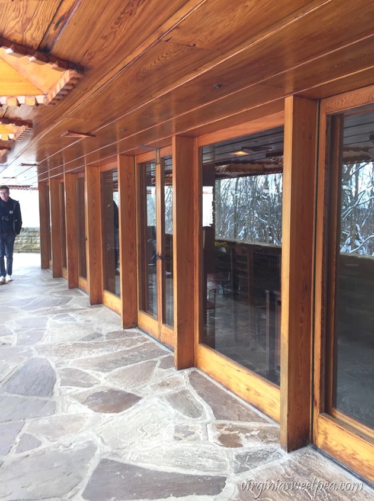
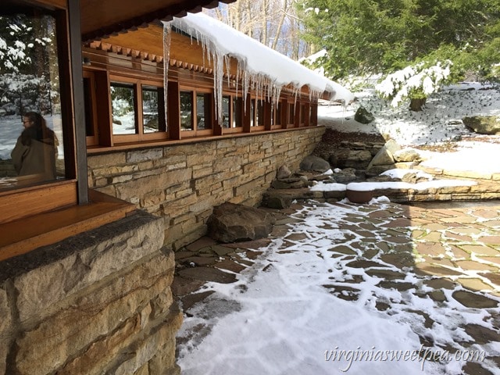
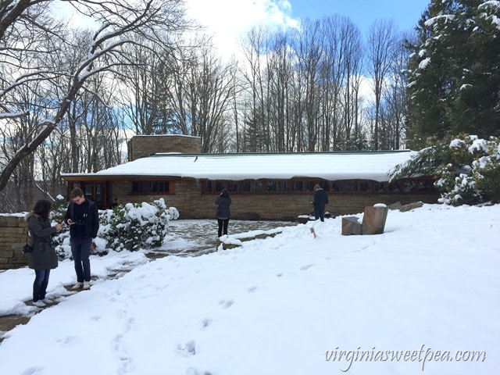
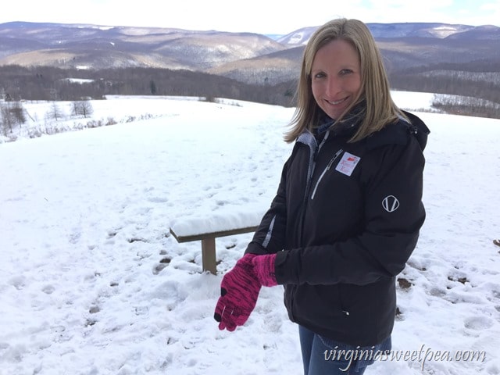

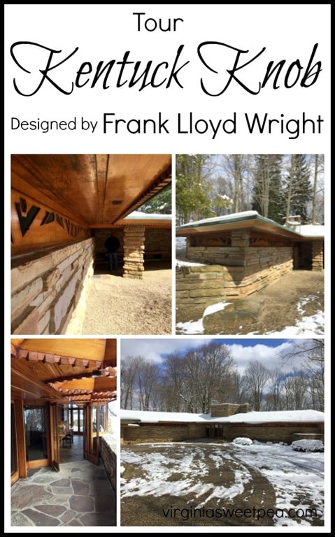
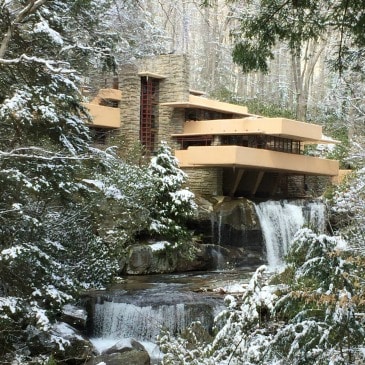
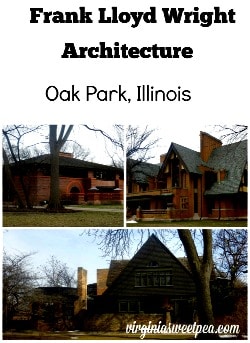
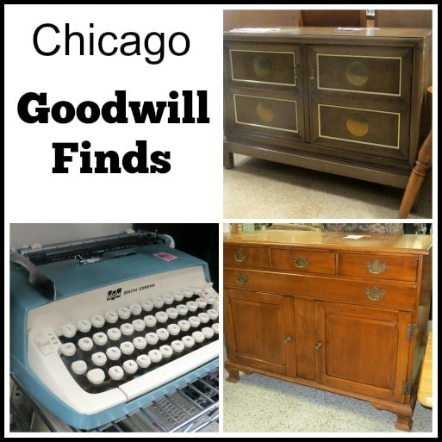
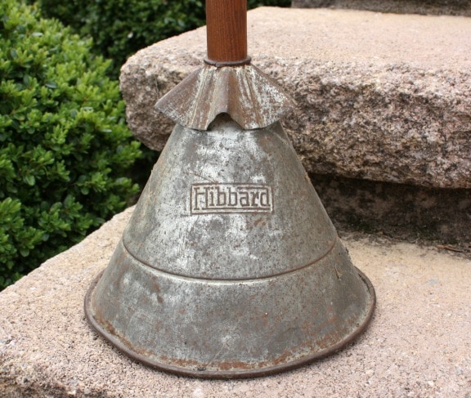
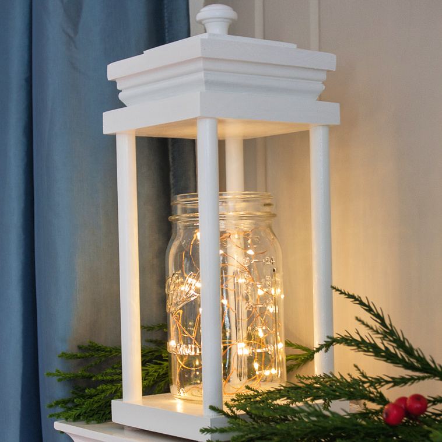
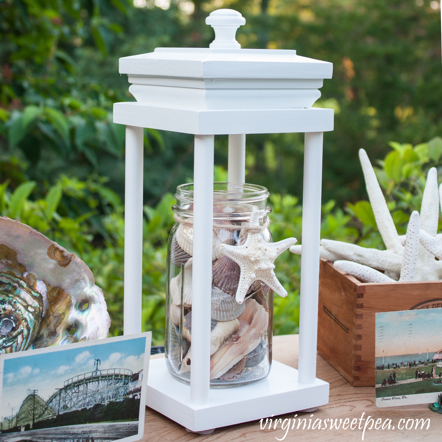
One Comment