Christmas House Tour: Part Two
Are you ready for more house tour pictures? I shared two houses last week and will share two more in this post.
This 1935 cottage is just down the street from Mama’s Walnut Avenue home. The current owners recently renovated the home and added an addition for an eating and kitchen area.
Come on in! Take note of the interesting Cupid light fixture.
The living room is just left of the foyer. Off of the living room is and enclosed porch. The master bedroom is behind the living room to the left.
The kitchen addition made this house a bit confusing. This room must be the eating area from the old kitchen. The new kitchen had its own eating area.
I know a lot of people would paint over this knotty pine paneling, but I think it is quite pretty and feels warm.
Currently this is a butler’s pantry. I’m guessing that this was the old kitchen.
Here’s the new kitchen. It definitely was designed to look vintage. The stove is an honest to goodness 1950’s range that has been restored. Sorry for the people in the picture, but they just wouldn’t move!!
Trust me when I tell you that this stove is to die for!
This den was upstairs along with a few bedrooms.
Next we climbed up some crazy steep stairs to get to a bedroom and lounge area created out of attic space.
Holding on to the pole was a must going both up and down!
I got the impression that this used to be a teenager’s lair.
This next home, a 1902 frame house, is on Maple Avenue, a few streets up from Walnut Avenue.
I wonder what Mama, Judy, and Susan are talking about?
Isn’t this a unique display by the front door?
This house was crowded and not so easy to photograph. The next two pictures were taken in the foyer.
The parlor tree rotated and was loaded down with ornaments, many of which were whimsical.
Here’s the fireplace on the opposite side of the room.
The homeowner told me to make sure that I got a picture of this elf on the tree.
The dining room featured a beautiful tablescape.
One of the homeowners is the nephew of a teacher friend of my mom’s who passed away a long time ago. They enjoyed meeting each other and chatting.
Mama and I had to laugh because the Christmas china in the dining room is the pattern that I have and the china in the kitchen is what she has.
An upstairs bathroom was decked out in an elf theme, many of which were vintage.
I hope you enjoyed part two of the tour. Believe it or not, there were two more houses, a museum, and a military school included in this tour. I’ll share the last two houses in another post.
What’s your favorite thing from these two houses? Mine is definitely the vintage stove from the first house and the clever staircase that led to the attic teenager’s lair.
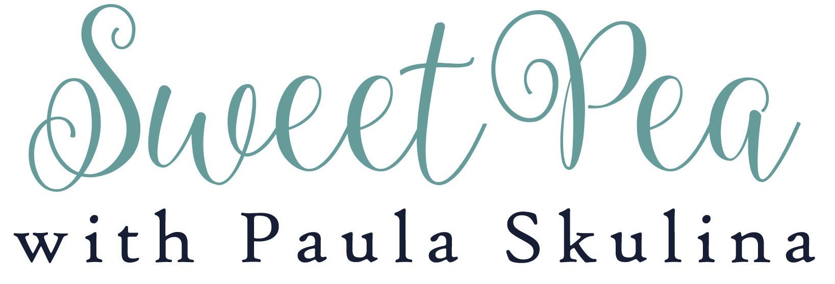

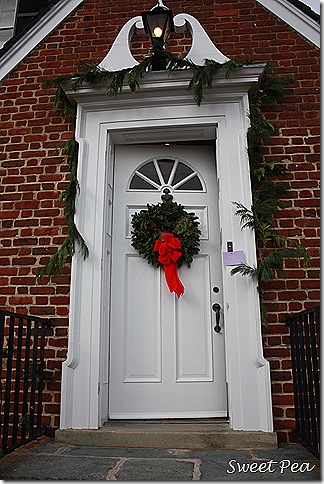
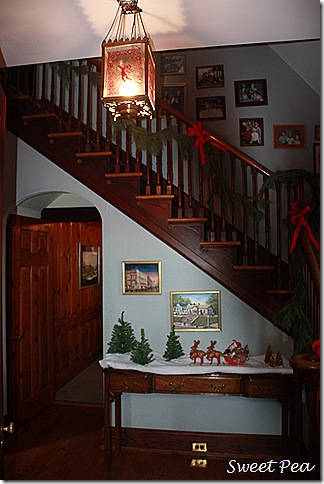


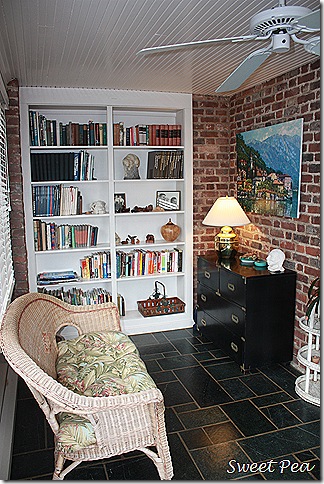

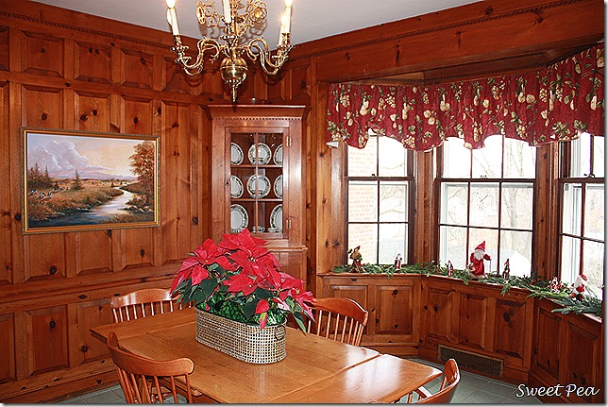



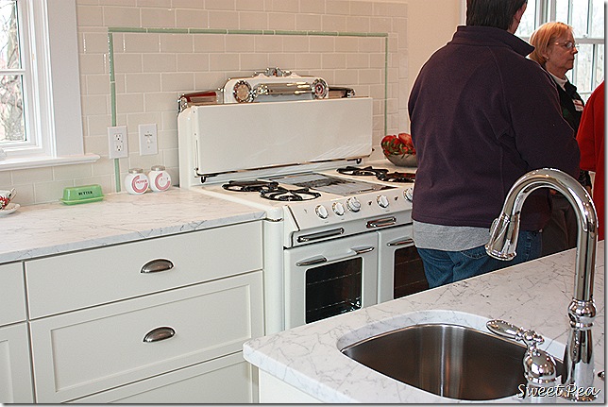
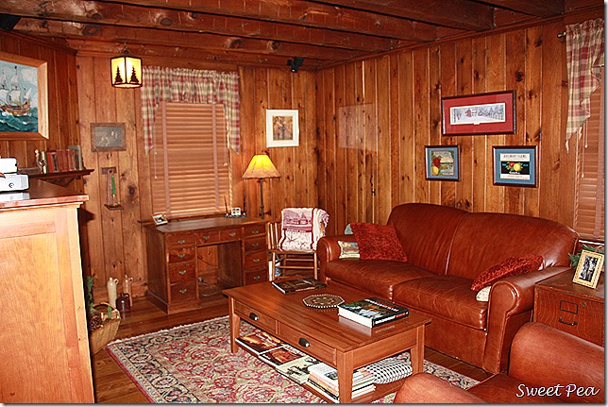

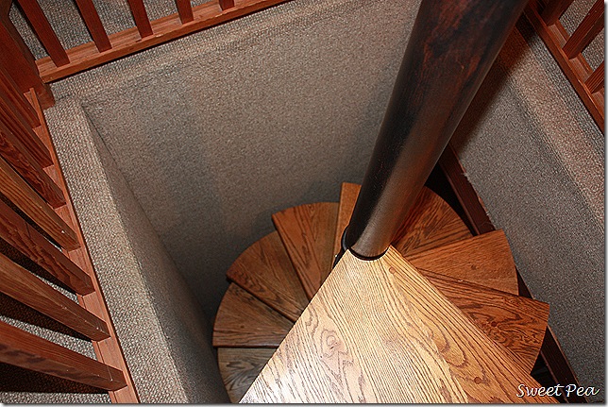



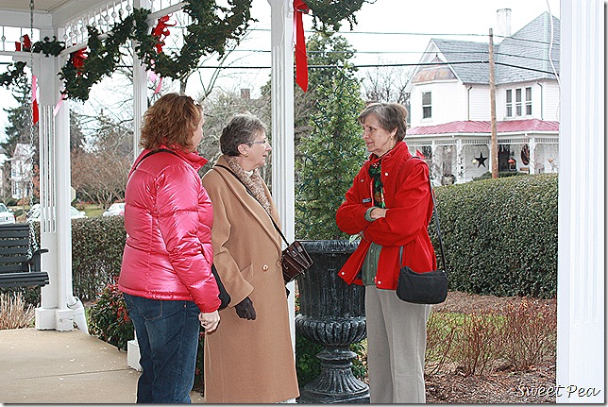


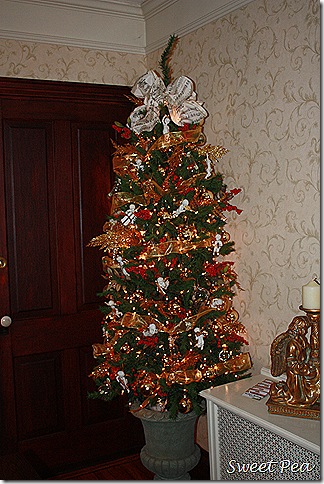






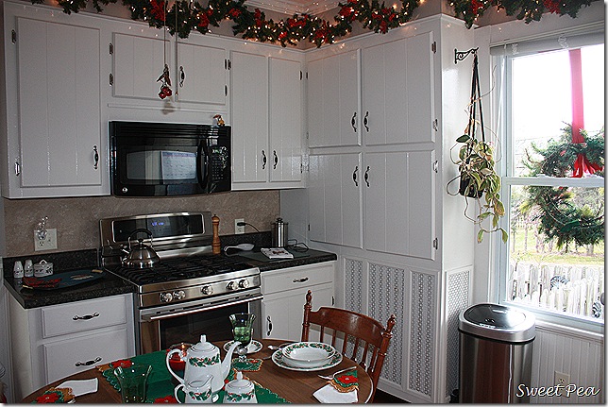
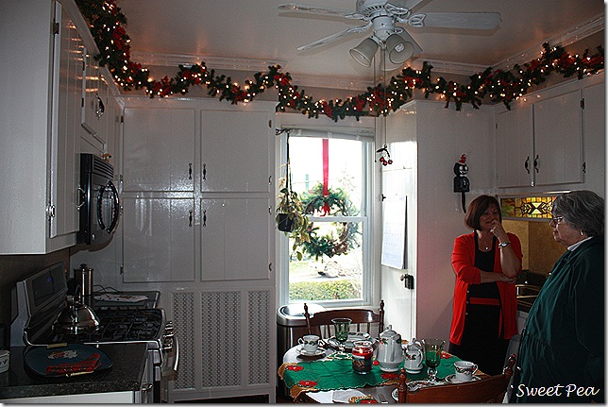


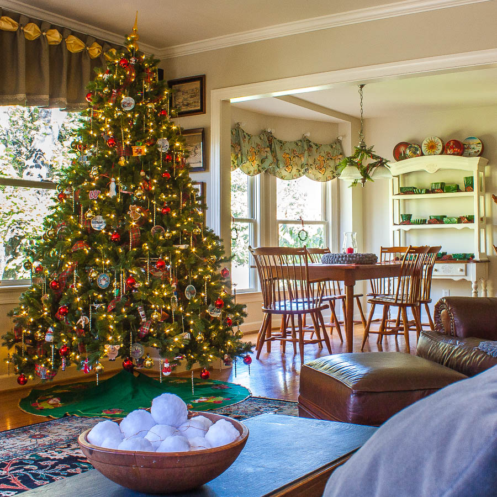
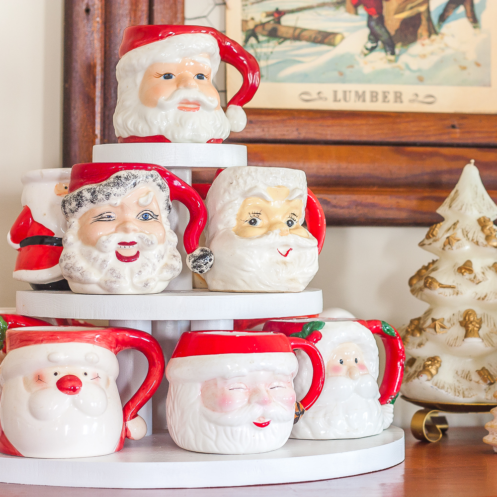
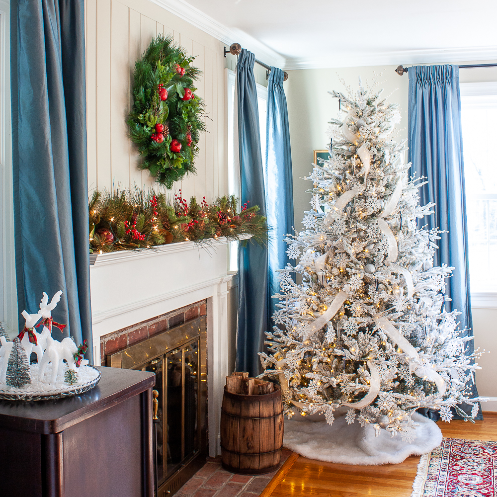
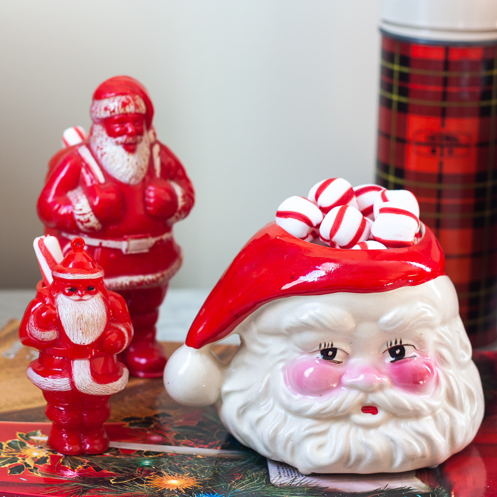
My son has a trombone….hmmm…. I wonder if he would permit me to make a decoration like that one to use at his home???
Enjoyed your tour.
Pretty! Carla
I LOVE the kitchen in the first house. Wow!! 🙂 I love these tours, Paula. 🙂
I’m loving these tours!
Those are some crazy stairs! I enjoyed the tours!
Manuela
I love house tours. These homes were just gorgeous. I’m not sure I would like the one staircase but I loved the dining room in the last home.
XO,
Jane
I absolutely love the dark wood accents and the wallpaper. Does anyone do wallpaper anymore? Not enough I think.
Lovely photos.
Can you explain these home tours?
We don’t have them in N Ireland.
Thanks!