Building Our Lake House – Part Four
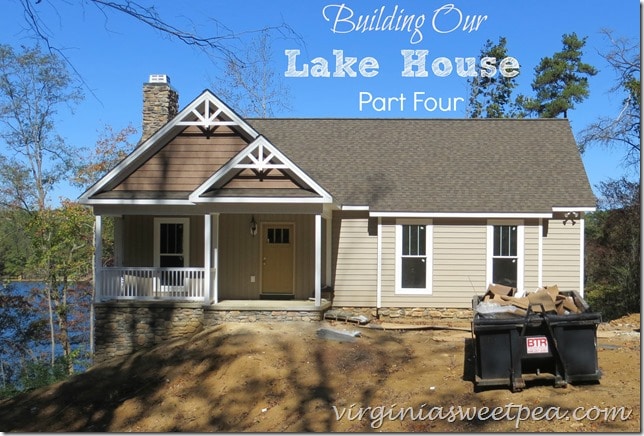 The construction of our house at Smith Mountain Lake, VA, is taking a long time but the good news is the house is almost complete.
The construction of our house at Smith Mountain Lake, VA, is taking a long time but the good news is the house is almost complete.
You can see how our construction has progressed here: Part One, Part Two, Part Three.
Exterior
Let’s take a look at the exterior of the house and then I’ll show you around the inside.
This view of the front is one that I’ll rarely see unless I’m mowing the grass. The driveway is on the right side of the house.
I’ll also not see this side of the house unless I’m mowing the grass. The three windows on the main floor are in the dining area of the kitchen. The two windows in the basement will be in a future family room.
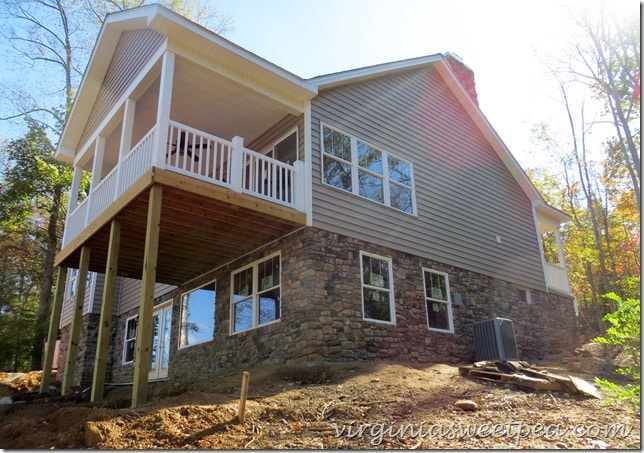
The covered deck is a feature that we are most looking forward to enjoying. The window to the left in the basement will one day be a guest bedroom. The triple windows on the main floor are in the master bedroom.
You may remember that our builder, David James Homes, has limited selections for every house detail. Their program keeps prices low and helps the home owner stay within budget. If you want a detail that they don’t carry, then you pay extra for it. One detail that I really wanted was a Craftsman style door. The door should be stained a dark brown color this week.
We had to bring in some fill dirt because of the lay of the land in the front of our house. The sharp slope shown here has since been leveled out a bit. I grew up with red clay soil and wouldn’t you know it, the fill dirt that they brought in is red clay. Let’s just hope that Sherman’s paws don’t track it everywhere.
I just hope he doesn’t jump on the white bedspread that I purchased for my mom’s room. Red clay stains like you wouldn’t believe!
Interior
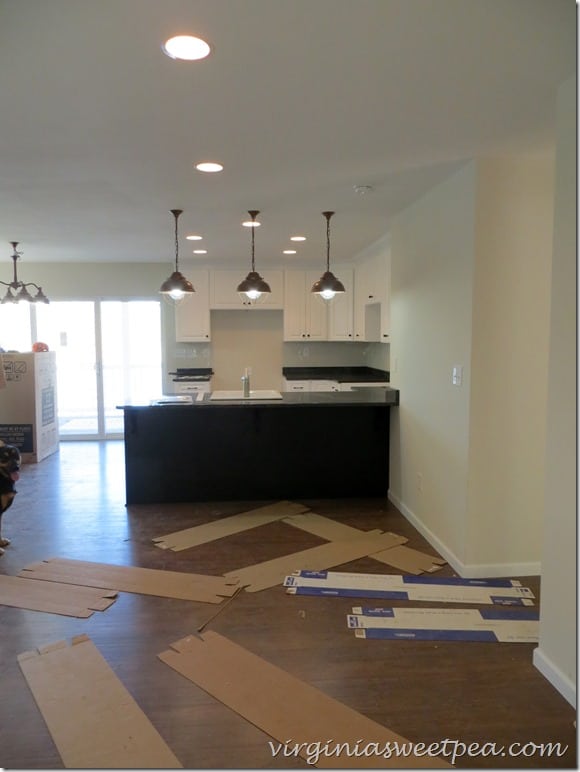
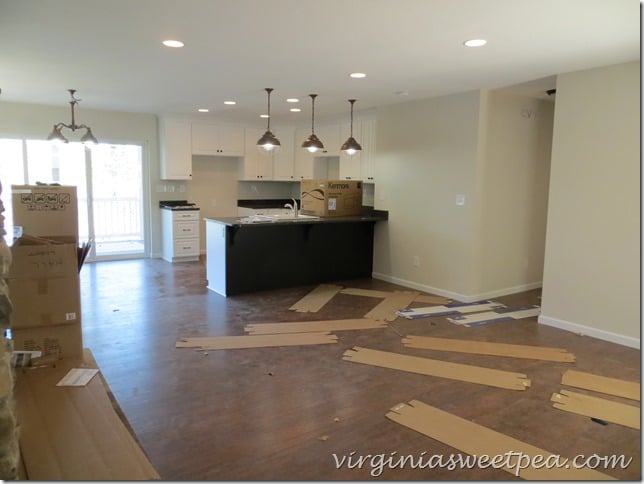
We will need bar stools but have yet to pick any out.
I really like our kitchen and it’s more spacious than I thought it would be. We upgraded to stainless appliances from the standard David James Homes package. We also provided our own pendants and dining light because I wasn’t thrilled with their standard choices.
We provided our own sink, a Domsjo purchased at Ikea, a much cheaper alternative to expensive farm sinks. The faucet was one of the David James Homes choices. It has a sprayer that pulls out of the nozzle and I’m looking forward to using that feature.
It took us f.o.r.e.v.e.r to pick out our kitchen lighting. I can’t tell you how many hours I spent online searching. Mr. SP discovered our final choice while searching an unlikely source, Cabela’s. We both are super happy with the Grand River Lodge Fisherman’s Pendant Lights that we chose.
We both love their coppery patina. This shot gives you a view of the fireplace in the living room. We can’t wait to use that!
The light in the dining area is Cabela’s Grand River Lodge Fisherman’s Four Light Chandelier.
Our foyer and hall lights match those in the kitchen, Grand River Lodge Fisherman’s Ceiling Light. They have yet to be installed so I have no pictures to share.
You probably noticed in a previous picture that fireplace has no mantel. We are using a beam from the former carriage house on the farm where my grandfather grew up in Maryland.
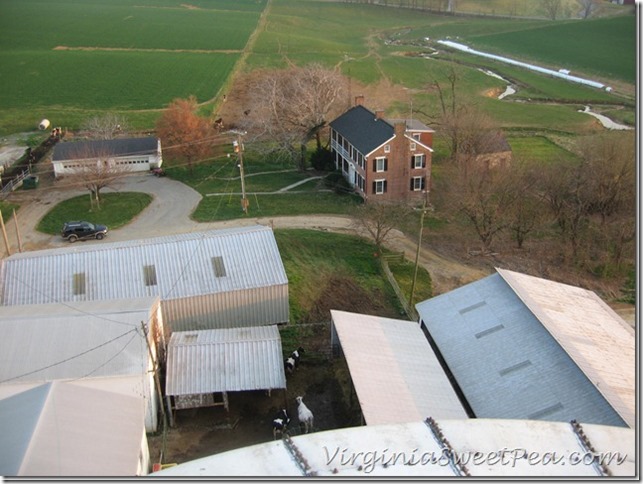
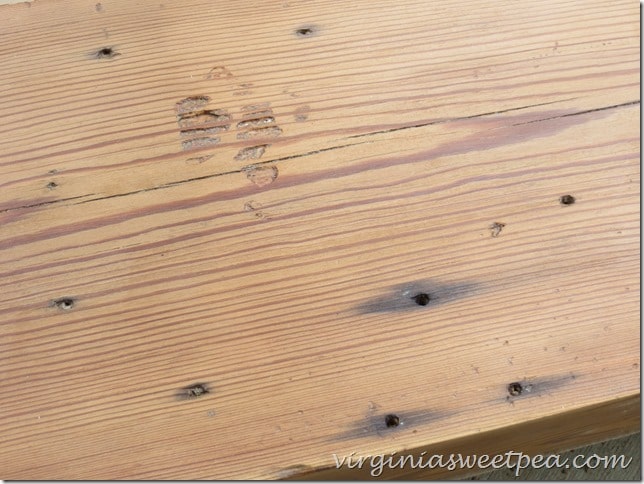
When we visited the house on Saturday, we expected the mantel to be in place. Instead we found some stone missing from the area under the mantel and the mantel placed to the side. Hopefully repairs will be made this week and the mantel attached to the stone.
This is the master bedroom. We provided our own fans since the ones that David James Homes offered did not have lights. The fan is the Petersford 52” LED purchased from Home Depot.
This is the view from the master bedroom. The trees along the shoreline will eventually be removed pending approval from AEP.
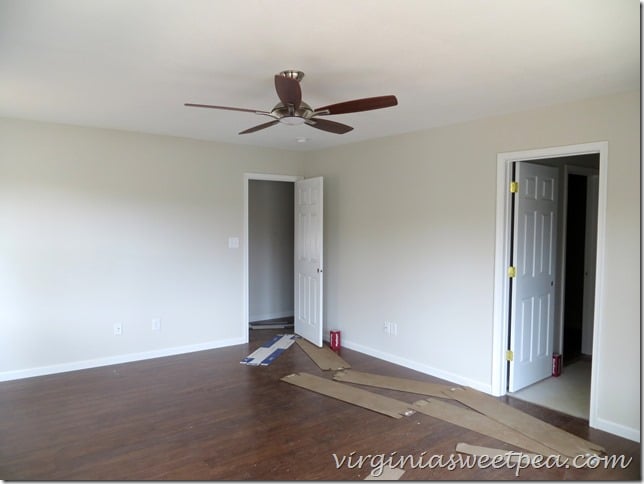
Our 1950’s Cape Cod has tiny bathrooms with no counter space. I’m going to be in hog heaven with this big counter and so many drawers. The master closet is off of the bathroom but due to its position, I had trouble getting a picture. It’s a small walk-in-closet.
This bathroom view was taken with me standing in the doorway to the closet. The floor is vinyl and will be easy to take care of and will hide dirt.
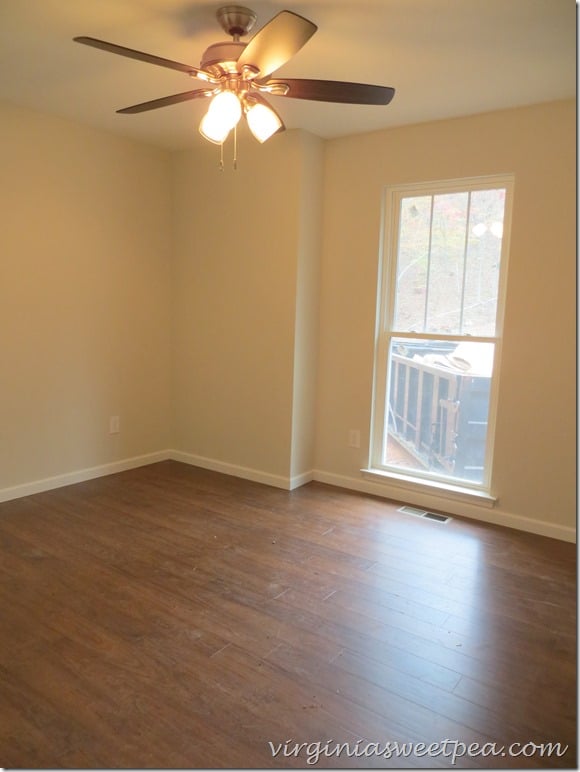
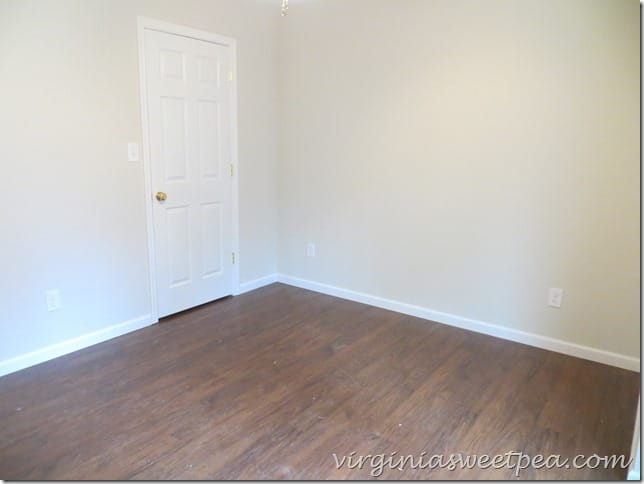
The other guest room will be for my father-in-law and looks very similar to Mama’s room. His room is slightly larger but has a smaller closet.
The second bathroom is off of the main hall. I picked a black cabinet for this room.
The basement is a big unfinished space and not much to see right now. I’m going to try really hard not to fill it up too quickly. 🙂
Our house isn’t visible from our subdivision’s main road. As you start down the driveway both the house and lake can be seen.
We are hoping to close on the house this Friday and to start moving some things into it over the weekend. My fingers are crossed!
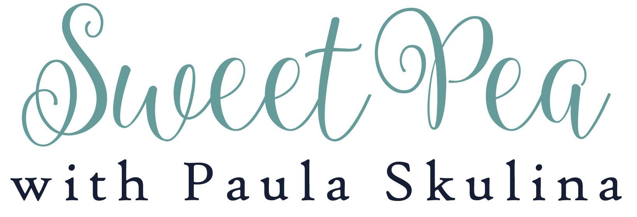
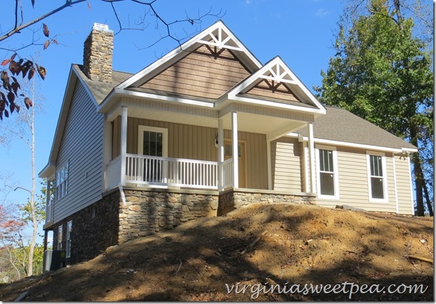
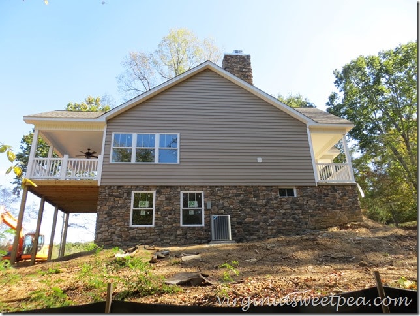
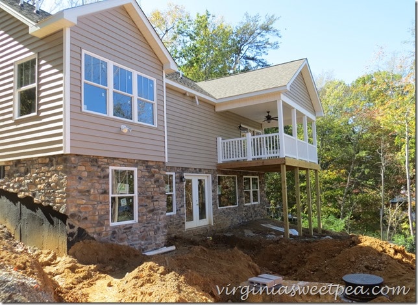
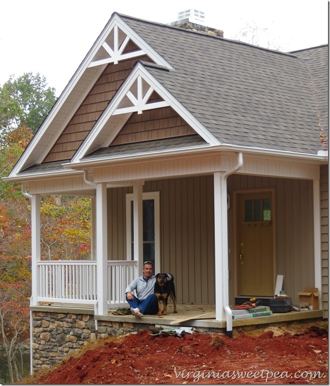
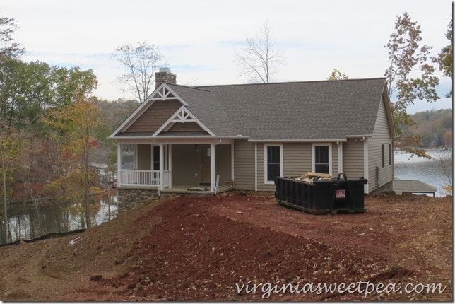
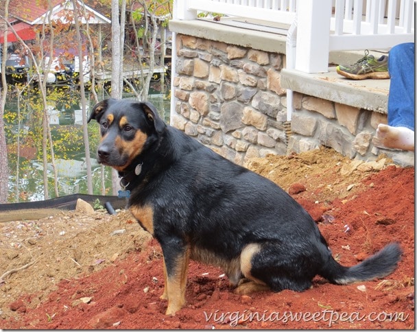
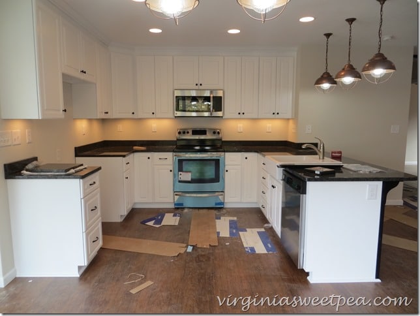
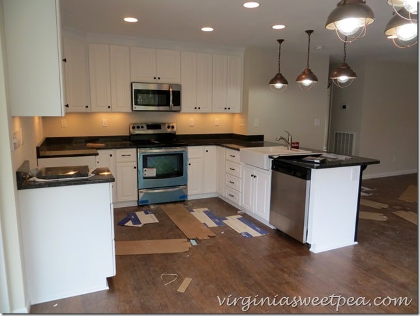
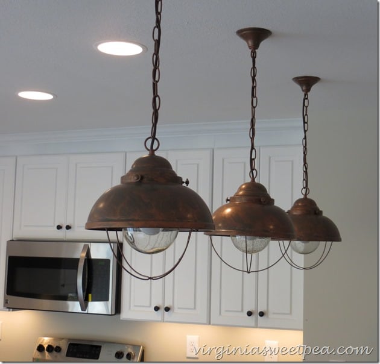
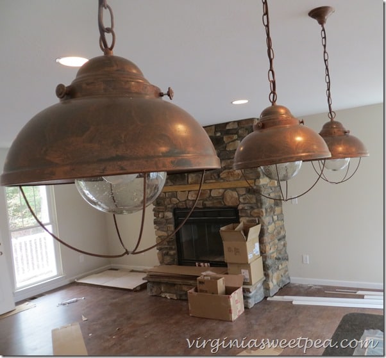
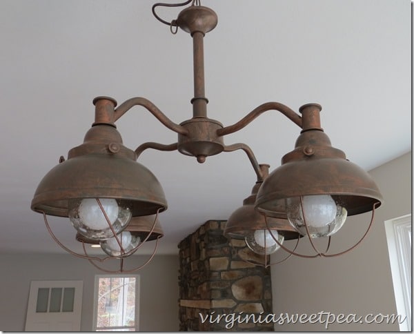
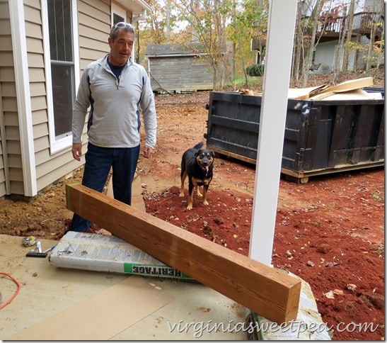
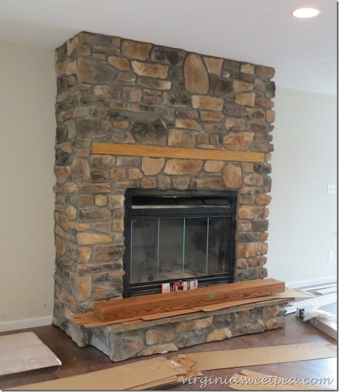
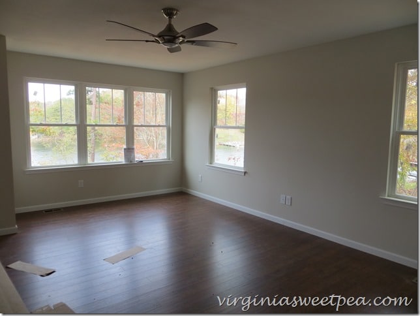
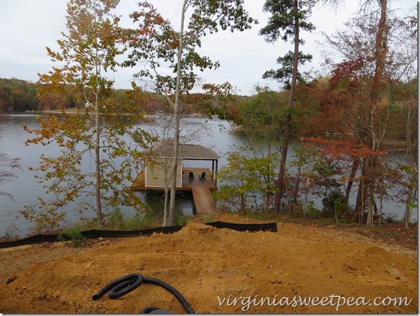
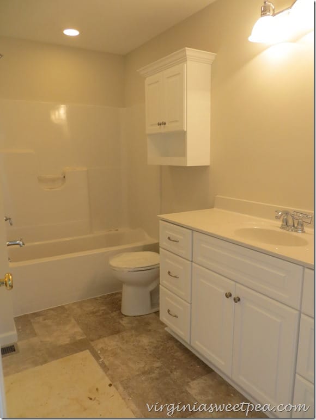
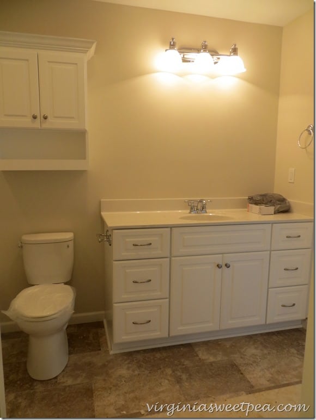
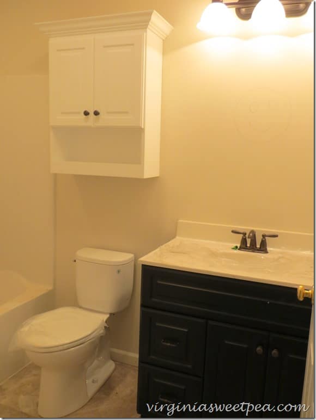
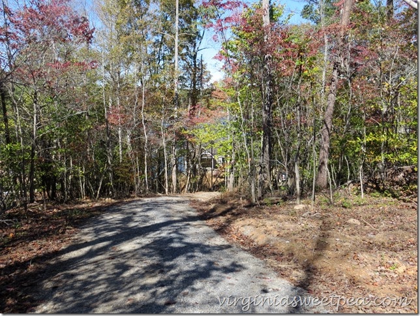
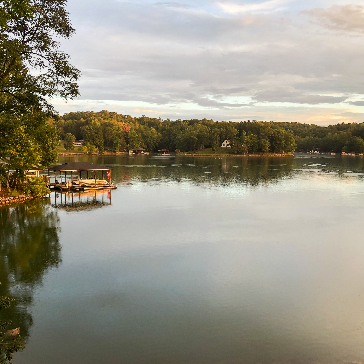
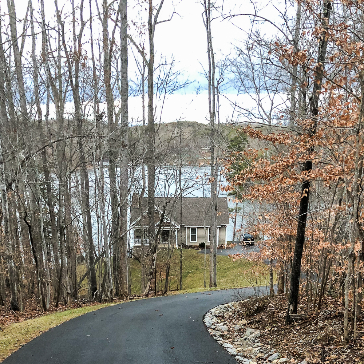
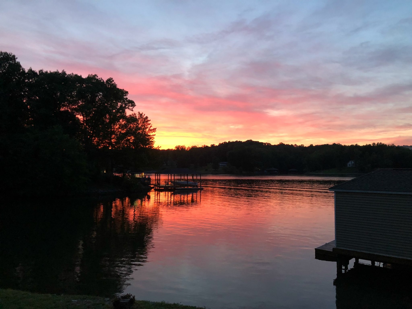
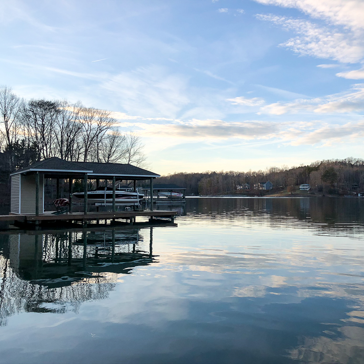
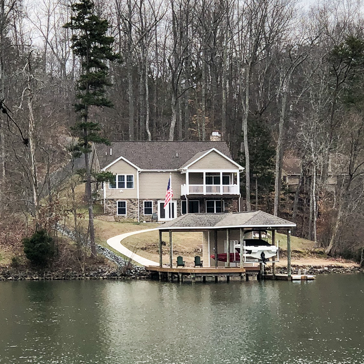
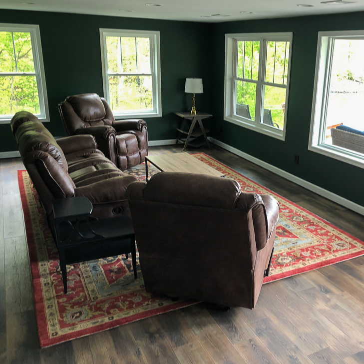
Paula, you’re home is spectacular!! How fun it will be moving in! Will it become your permanent home? I wouldn’t mind living there year round! I’m so happy for you. Can’t wait to see more pictures once you’re moved in. -Bev
Thank you, Bev! We will just use this house on the weekends and in the summer. Maybe when we retire we’ll move there.
Paula
It’s such a beautiful house! I love the way the whole back opens up to the lovely view. As soon as I saw the light fixtures, I thought how absolutely perfect they are for a lake house! The open living area is wonderful and that HUGE kitchen! What a great space to hang out in. Love the fireplace and the fact that you are able to use a beam that has meaning. We used an old barn beam for our stone fireplace but since my contractor provided it for us, it doesn’t have any sentimental value. Best of luck with the final touches and have fun decorating!
Shelley
Thank you, Shelley! We are so excited to finally have this house nearly completed. I’m going to search around on your blog to see if I can find your barn beam mantle.
Paula
Gorgeous home! Looks like the view of the lake will be spectacular, too! Really like the pretty light fixtures and fireplace! ~Rhonda
I imagine that many happy memories will be made at your lake house! It is beautiful and your hubby could not have found more perfect lights.
Thank you, Jane! We are so excited to start enjoying this place.
Paula
Paula, this is spectacular, I love how the Cabela fixtures play off the stone on the fireplace. What wonderful memories your family will have at the lake house.
Thank you, Char! I’d love for you to come to visit!!
Paula
The house looks fantastic. My favorite is the fireplace with your special mantel. I know all of you will enjoy the days you spend there.
Thank you! I am so excited to start making memories there.
Paula
I LOVE the style of your windows, and I think you did a great job on light fixtures for a lake house. You should be fully settled in by the time we can get back on the lake to boat over and check it out.
Thank you, Wendy! I look forward to giving you a tour.
Paula
YAY!! I’ve been looking forward to this post for a while! It is so fun to see the progress on your house. It is just stunning. You made beautiful choices! I love the details on the gables on the front and all the stone work – inside and out. That fireplace is gorgeous and I can’t wait to see it with the mantel! I love all the light fixtures you chose too. Now I can’t wait to see what it will look like once you furnish and decorate it!
I can’t wait to move into it. We might get to move a few things next weekend. It is going to take a while because we’ll do it slowly on our own. I want to give you an in person tour soon.
Paula
Oh Paula, it’s perfect!!!! I just love it and the view. I know you are so excited to get it done!!! 🙂
Nancy
We are, Nancy. It has taken so long and has made me realize that I don’t want to build another house. 🙂
Paula
Congratulations!! Wonderful home, beautiful views. Enjoy!!
Thank you, Sally! We are so excite about this house.
Paula
I love it! And Reese can’t wait to see it!!! (me too :-))
You are always welcome! Hopefully we will have Reese’s room in the basement ready by next summer.
Paula
How fabulous to enjoy a lakefront home Paula – it’s gorgeous! Swooning over your kitchen light fixtures!
Thank you, Marie! I’m loving those light fixtures as well.
Paula
So beautiful Paula! What a wonderful place you & Mr SP have there! Congratulations and good luck on the move.
Thank you, Therese! We are so excited about moving into the house. Hopefully we will start next weekend.
Paula
Wow Paula! I love it! The fireplace, the copper light fixtures, the view! Wow, Wow, Wow! I’ve always wanted to build a house, but it’s not to be. I’ll live vicariously through you.
We live in a lake community, but unfortunately do not have a lake view. Like you, it was our weekend home but we made it our full time home upon retiring.
May you have many happy years in your lovely new home!
Oh Paula, your lake house is amazing! Love your lighting and what a nice choice for your fireplace … memories of days past in your new lake home.
Thanks so much for sharing at AMAZE ME MONDAY!
Blessings,
Cindy
I’m just catching up here…it looks amazing!! What a gorgeous home and view! Love the lighting choices and the that your mantle will be so sentimental! Can’t wait to see it filled up! 🙂